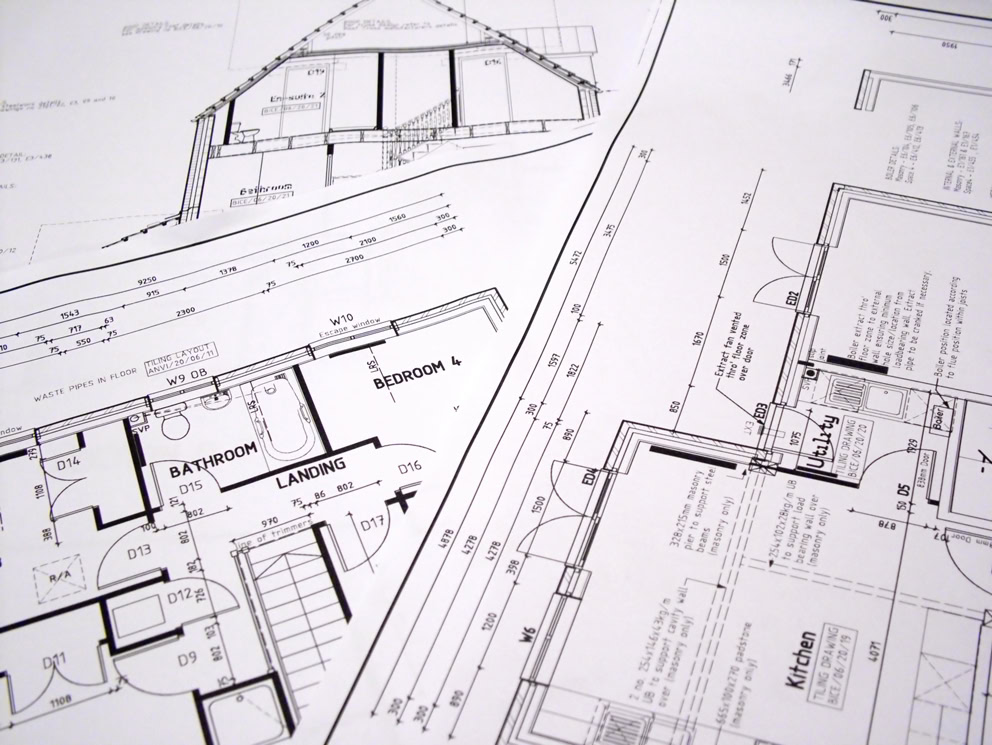
At CODA Bespoke, we work with clients across Yorkshire to design extensions that feel effortless and add real value. Whether you are extending to gain space, improve natural light or modernise your home, involving an architect early ensures the result looks beautiful, functions perfectly and meets all regulations.
An architect does far more than draw plans. They bring creative thinking, technical knowledge and an understanding of planning policy that can transform what is possible. A well-designed extension should feel like a natural part of your home, not an add-on. Architects help you achieve this by carefully considering proportion, light, materials and flow.
They also anticipate practical challenges — from structural issues and drainage to orientation and privacy — ensuring the finished design is both functional and inspiring. The result is a space that enhances your daily life and adds long-term value to your property.
There is no legal requirement to use an architect for a domestic extension in the UK, but the benefits are significant. While some homeowners go straight to a builder or draughtsperson, an architect provides professional oversight that protects your interests throughout the process. They are trained to balance creativity, cost, regulation and buildability, ensuring you make informed decisions at every step.
When you invest in an architect, you are investing in expertise that saves time, reduces risk and improves the final outcome. Here are some of the ways an architect adds value:
Many smaller extensions fall under permitted development rights, which allow certain works without full planning permission. However, these rights have strict limits on height, depth and proximity to boundaries. An architect can confirm whether your proposal qualifies and, if not, prepare and submit the necessary application.
Working with an experienced practice such as CODA Bespoke ensures compliance with local planning requirements and helps your project move smoothly through the approval process.
Good design can completely change how a home feels and functions. Architects look beyond square footage to understand how spaces connect and how natural light can enhance the experience. They consider how your family uses each room, where storage is needed and how views to the garden or street can be framed.
At CODA Bespoke, we often reconfigure internal layouts so that new and existing spaces work together seamlessly. Our aim is to create extensions that feel as though they have always belonged to the house.
One of the biggest misconceptions about hiring an architect is cost. In reality, professional input often saves money overall. By designing efficiently and resolving potential issues early, architects reduce the risk of costly changes during construction. They can also suggest phasing strategies if you wish to spread the investment over time.
During our process, we help clients establish realistic budgets and prioritise where spending will have the greatest impact.
When selecting an architect, look for relevant experience and professional registration. In the UK, architects must be registered with the Architects Registration Board (ARB), and many belong to the Royal Institute of British Architects (RIBA). These accreditations guarantee training, experience and professional standards.
Review portfolios to find examples similar in style or scale to your own plans. The CODA Bespoke portfolio includes contemporary extensions, barn conversions and modern refurbishments, each tailored to its context and client.
Some homeowners design their extension directly with a builder or technician. While this can work for simple projects, it often limits creativity and can introduce risk. Without architectural oversight, you may overlook opportunities for better layout, natural light or long-term value. Builders may also interpret plans differently, leading to inconsistencies on site.
Working with an architect ensures your vision is clearly documented, achievable within budget and legally compliant.
You can, but a builder’s focus is construction rather than design or permissions. An architect ensures the extension complements your home, meets regulations and is properly costed before work begins.
Yes. By resolving design and technical issues early, architects prevent costly changes during construction. They also help you obtain accurate prices and manage your budget effectively.
Most architects manage the entire planning process, from initial sketches to formal submission. They understand how to present designs that align with local planning policies, improving your chance of approval.
Timelines vary by size and complexity, but a typical extension may take 3–6 months for design and approvals, followed by a similar period for construction. Your architect can provide a tailored schedule.
While you are not legally required to hire an architect for an extension, professional design almost always leads to a better result. At CODA Bespoke, we combine creative thinking with technical precision to deliver extensions that feel effortless and unique to each home. Our team will guide you from concept to completion, ensuring your investment enhances both the value and enjoyment of your property.
Start your brief or get in touch to discuss your extension project today.
